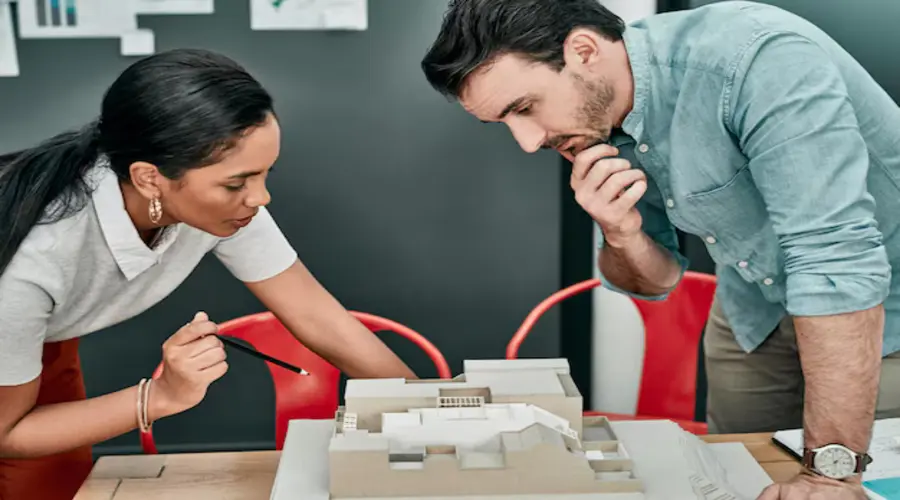In today’s competitive construction industry, visualization technology is transforming how projects are planned, presented, and executed. One of the most powerful innovations driving this change is the 3D walkthrough — a dynamic tool that allows builders, architects, and clients to experience the design before a single brick is laid.
At Civil Vision Engineering India Pvt. Ltd., we integrate advanced 3D walkthrough visualization into our design and planning process to bring ideas to life, minimize errors, and ensure seamless communication between clients and construction teams.
What Is a 3D Walkthrough in Construction?
A 3D walkthrough is a digital simulation that allows viewers to virtually “walk through” a building or infrastructure project before it’s built. Unlike static blueprints or 2D renders, it provides a realistic, immersive view of the project’s interiors, exteriors, and spatial layouts.
Using high-end modeling and visualization tools, Civil Vision creates walkthroughs that offer clients a real-life perspective of their future property — including textures, lighting, furniture, and landscape design.
Why 3D Walkthroughs Are Essential for Modern Construction
- Enhanced Project Visualization
3D walkthroughs enable clients to see and feel the design, making it easier to understand complex structures, spatial flow, and aesthetics before construction begins. - Better Design Communication
Builders, architects, and clients can collaborate more effectively with a visual model that reduces misinterpretations and enhances design clarity. - Early Detection of Design Flaws
By simulating the complete structure, potential design or functional issues can be identified and resolved during the planning stage — saving time and cost. - Cost and Time Efficiency
Changes made during construction can be expensive and time-consuming. 3D walkthroughs help avoid rework by ensuring everyone agrees on the design upfront. - Marketing and Client Presentation Advantage
Real estate developers use 3D walkthroughs as powerful marketing tools to attract clients and investors with visually stunning project previews.
Civil Vision’s Expertise in 3D Walkthrough Visualization
At Civil Vision Engineering, we combine engineering precision with creative visualization to deliver high-quality 3D walkthroughs that support design, approval, and construction workflows.
Our 3D walkthrough services include:
- Architectural visualization for residential, commercial, and industrial buildings
- Interior and exterior 3D walkthroughs
- Photorealistic rendering and flythrough animations
- Virtual reality integration for immersive client presentations
- Structural and design synchronization with BIM and CAD models
We ensure that each visualization aligns perfectly with architectural and structural designs for accuracy and impact.
Benefits for Builders and Clients
- Clear visualization of design intent before construction
- Faster decision-making and approvals
- Reduced risk of design changes and delays
- Improved coordination among project teams
- Stronger marketing impact for real estate sales and proposals
Why Choose Civil Vision for 3D Walkthrough Services in Bangalore
- Experienced team in architectural visualization and construction design
- Integration of 3D modeling with structural and architectural drawings
- Customized walkthroughs tailored to client requirements
- Cost-effective and timely delivery for all project scales
- Trusted by leading builders, architects, and developers across Bangalore
Turning Vision into Reality Before It’s Built
3D walkthroughs bridge the gap between concept and construction, giving clients and builders the power to visualize every detail before the project begins.
At Civil Vision Engineering India Pvt. Ltd., we believe in bringing transparency, precision, and creativity together through advanced 3D visualization — ensuring every project starts with clarity and confidence.
Talk to our team today to visualize your next project with realistic 3D walkthroughs and smart design integration.



