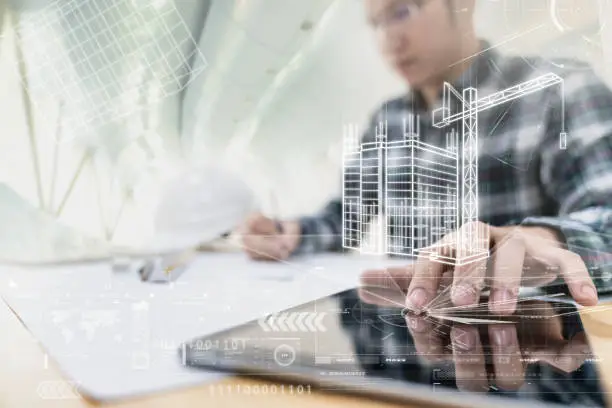In Bangalore’s rapidly expanding infrastructure landscape, achieving planning accuracy and seamless project execution is crucial. 3D modeling and walkthrough visualizations provide architects, engineers, and developers with powerful tools to visualize projects before construction begins—reducing errors, minimizing rework, and ensuring stakeholder alignment.
In Bangalore’s fast-growing construction sector, 3D modeling and walkthroughs are key to improving design accuracy, project coordination, and decision-making clarity.
What Are 3D Modeling and Walkthrough Visualizations?
3D modeling is the process of creating digital representations of structures, while walkthrough visualizations allow stakeholders to virtually explore the project before it is built. These tools provide a detailed, realistic view of architectural layouts, structural designs, and interior spaces.
Why 3D Modeling Matters in Bangalore’s Construction Sector
- Urban Complexity: Growing high-rise and commercial developments require precise planning.
- Client Approvals: Clear visualizations reduce ambiguity and speed up approvals.
- Cost Efficiency: Detecting errors early prevents expensive rework and delays.
Civil Vision’s Expertise in 3D Modeling and Walkthrough Visualizations
At Civil Vision Engineering India Pvt Ltd, we leverage advanced 3D modeling software and immersive walkthrough technologies to ensure your project vision aligns with real-world execution.
Key Features of Our Services:
- High-resolution 3D models for architectural and structural designs.
- Interactive walkthroughs for residential, commercial, and industrial projects.
- Integration with BIM (Building Information Modeling) for enhanced precision.
Applications in Bangalore’s Construction Projects
- Residential projects: Presenting floor plans and interiors to buyers.
- Commercial complexes: Visualizing office layouts and shared spaces.
- Infrastructure projects: Simulating public spaces, bridges, and urban designs.
Why Choose Civil Vision for 3D Modeling and Walkthroughs in Bangalore?
- Experienced architects and visualization experts.
- Seamless integration with structural design and PMC services.
- Real-time collaboration with developers and consultants.
- Cost-effective solutions with quick turnaround.
Benefits of 3D Modeling & Walkthrough Visualizations
- Enhanced decision-making and faster approvals.
- Reduced design conflicts and construction errors.
- Improved client communication and stakeholder engagement.
- Realistic presentation for marketing and investor pitching.
Building Clarity Before the First Brick
3D modeling and walkthrough visualizations are no longer optional—they are essential for modern, precision-driven construction in Bangalore. With Civil Vision, you gain the power to visualize your project, refine designs, and execute with confidence.
[ Talk to our team ] and bring your project vision to life with precision.



