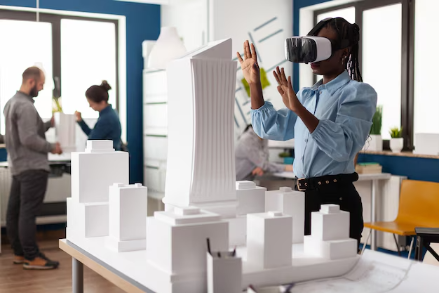In Bangalore’s rapidly evolving construction industry, accuracy in design and clarity in communication are crucial for delivering successful projects. 3D modeling and walkthrough visualizations bring architectural concepts to life, enabling stakeholders to visualize, evaluate, and refine projects before construction begins. This technology-driven approach minimizes errors, reduces costs, and enhances collaboration across the board.
In Bangalore’s dynamic construction industry, 3D modeling and walkthrough visualizations are redefining precision by enabling accurate planning, seamless coordination, and clearer project visualization from concept to completion.
What is 3D Modeling and Walkthrough Visualization?
3D modeling is the process of creating a digital, three-dimensional representation of a structure, while walkthrough visualizations allow stakeholders to virtually experience the space in a realistic manner. Together, they bridge the gap between conceptual plans and on-site execution, ensuring that every detail is accounted for.
These tools are essential for:
- Large-scale residential and commercial projects requiring precision in space planning.
- Infrastructure projects where visual clarity reduces design conflicts.
- Industrial developments where operational layouts must be optimized.
Why 3D Visualization Matters in Bangalore’s Construction Sector
With increasing project complexity, tight timelines, and high customer expectations, traditional 2D drawings often fall short in conveying design intent. The advantages of 3D modeling and walkthroughs include:
- Enhanced design accuracy to avoid costly changes during construction.
- Better stakeholder engagement through immersive project previews.
- Improved decision-making with clear, real-time visual feedback.
Civil Vision’s Approach to 3D Modeling & Visualization
At Civil Vision Engineering India Pvt Ltd, we combine technical expertise with cutting-edge visualization tools to provide clients with a crystal-clear view of their projects. Our focus is on delivering models that are not just visually appealing, but also technically precise and construction-ready.
Key Steps in Our Visualization Process:
1. Detailed Design Conversion
- Transforming architectural and engineering plans into accurate 3D models.
2. Realistic Rendering
- Adding textures, lighting, and environmental elements for lifelike visuals.
3. Interactive Walkthroughs
- Providing virtual tours for real-time evaluation and design improvements.
4. Conflict Detection
- Identifying and resolving design clashes before construction begins.
5. Final Presentation & Handover
- Delivering high-quality visual assets for stakeholder approvals and marketing.
Applications in Bangalore’s Construction Industry
- Luxury residential apartments and villas.
- IT parks, corporate offices, and retail spaces.
- Public infrastructure projects.
- Industrial plants and manufacturing facilities.
Why Choose Civil Vision for 3D Modeling & Walkthrough Visualizations?
- Expertise in both technical accuracy and creative presentation.
- Use of industry-leading software for unmatched detail and realism.
- Seamless integration with PMC and engineering workflows.
- Proven ability to support faster approvals and better client satisfaction.
3D modeling and walkthrough visualizations go beyond aesthetic appeal—they are powerful tools that ensure precision, reduce risks, and enhance project success. With Civil Vision’s advanced visualization capabilities, clients can be confident that what they see is exactly what will be built.
[Talk to Our Visualization Experts Today] and turn your construction vision into a vivid, buildable reality.



